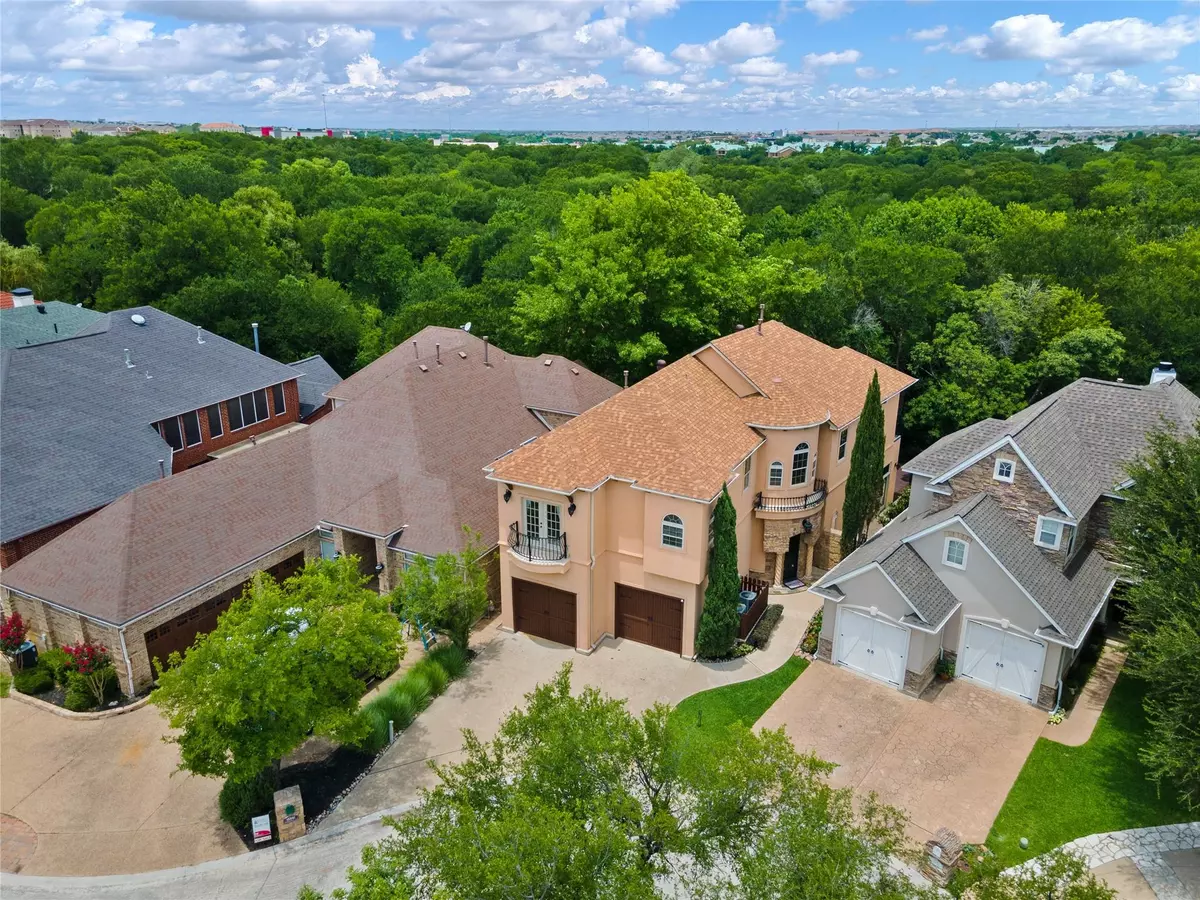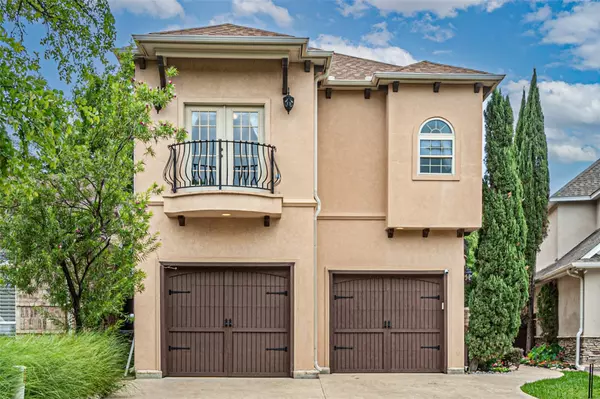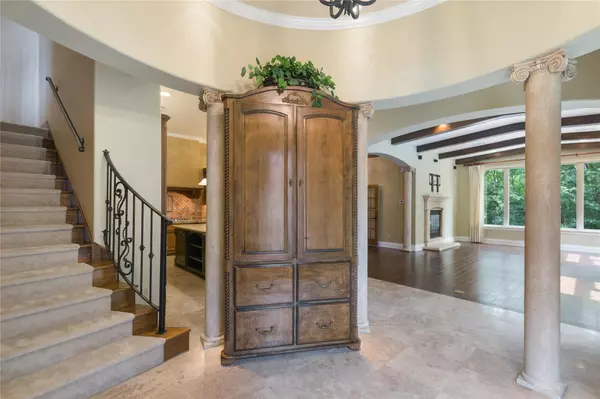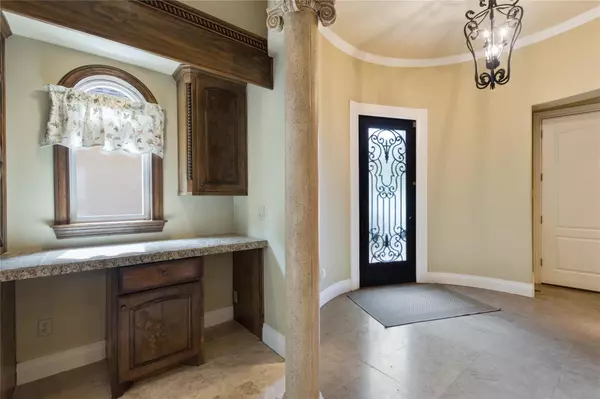$599,000
For more information regarding the value of a property, please contact us for a free consultation.
3 Beds
4 Baths
3,361 SqFt
SOLD DATE : 08/23/2022
Key Details
Property Type Single Family Home
Sub Type Single Family Residence
Listing Status Sold
Purchase Type For Sale
Square Footage 3,361 sqft
Price per Sqft $178
Subdivision Stoneglen At Fossil Creek Add
MLS Listing ID 20123486
Sold Date 08/23/22
Style Mediterranean
Bedrooms 3
Full Baths 2
Half Baths 2
HOA Fees $66/ann
HOA Y/N Mandatory
Year Built 2004
Annual Tax Amount $11,555
Lot Size 6,011 Sqft
Acres 0.138
Property Description
Golf Course Gated Community. Limited Access! Amazing Custom Built Mediterranean, on lush heavily treed greenbelt. Watch golf from the front balcony or sit on the huge deck listening to a trickling creek. The decorative details are amazing. Grand entry with columns & a dome ceiling. Living room surrounded by picture windows looking out to the greenbelt & finished with decorative wood beams & a switch start fireplace. Beautiful cabinetry in Chef's dream kitchen complete with granite counters, gas stove & pot filler, cabinets have pull out drawers! Luxurious office equipped with a switch start fireplace, large windows looking out to the backyard nature, & beautiful cabinetry. Large 2nd living space boasts a wet bar & built in desk & entertainment center. It's like a day at the spa in the stunning primary bath. Enjoy a private nature view from the step up tub. Large custom closet with built in drawers.
Location
State TX
County Tarrant
Community Gated, Golf, Greenbelt
Direction Near 35W & 820. From 35W going south exit Western Center Blvd, turn RT on Sandshell Dr., Turn left on Clubgate.
Rooms
Dining Room 1
Interior
Interior Features Cable TV Available, Chandelier, Decorative Lighting, Double Vanity, Flat Screen Wiring, Granite Counters, High Speed Internet Available, Kitchen Island, Natural Woodwork, Open Floorplan, Paneling, Pantry, Sound System Wiring, Tile Counters, Vaulted Ceiling(s), Walk-In Closet(s), Wet Bar
Heating Central, Fireplace(s), Natural Gas
Cooling Ceiling Fan(s), Central Air, Electric
Flooring Carpet, Hardwood, Tile
Fireplaces Number 2
Fireplaces Type Electric, Family Room, Gas, Gas Logs, Glass Doors, Library, Masonry, Stone
Appliance Built-in Gas Range, Dishwasher, Disposal, Electric Oven, Gas Water Heater, Microwave, Plumbed For Gas in Kitchen, Vented Exhaust Fan
Heat Source Central, Fireplace(s), Natural Gas
Exterior
Exterior Feature Balcony, Rain Gutters, Lighting
Garage Spaces 2.0
Fence Wrought Iron
Community Features Gated, Golf, Greenbelt
Utilities Available Cable Available, City Sewer, City Water, Concrete, Electricity Connected, Individual Gas Meter, Individual Water Meter, Natural Gas Available, Underground Utilities
Roof Type Composition
Garage Yes
Building
Lot Description Cul-De-Sac, Greenbelt, Landscaped, Many Trees, No Backyard Grass, Other, Sprinkler System, Subdivision
Story Two
Foundation Slab
Structure Type Stucco
Schools
School District Keller Isd
Others
Ownership See agent
Acceptable Financing Cash, Conventional, VA Loan
Listing Terms Cash, Conventional, VA Loan
Financing Conventional
Read Less Info
Want to know what your home might be worth? Contact us for a FREE valuation!

Our team is ready to help you sell your home for the highest possible price ASAP

©2024 North Texas Real Estate Information Systems.
Bought with Tracey Dierolf • RE/MAX Unlimited

"My job is to find and attract mastery-based agents to the office, protect the culture, and make sure everyone is happy! "
2937 Bert Kouns Industrial Lp Ste 1, Shreveport, LA, 71118, United States






